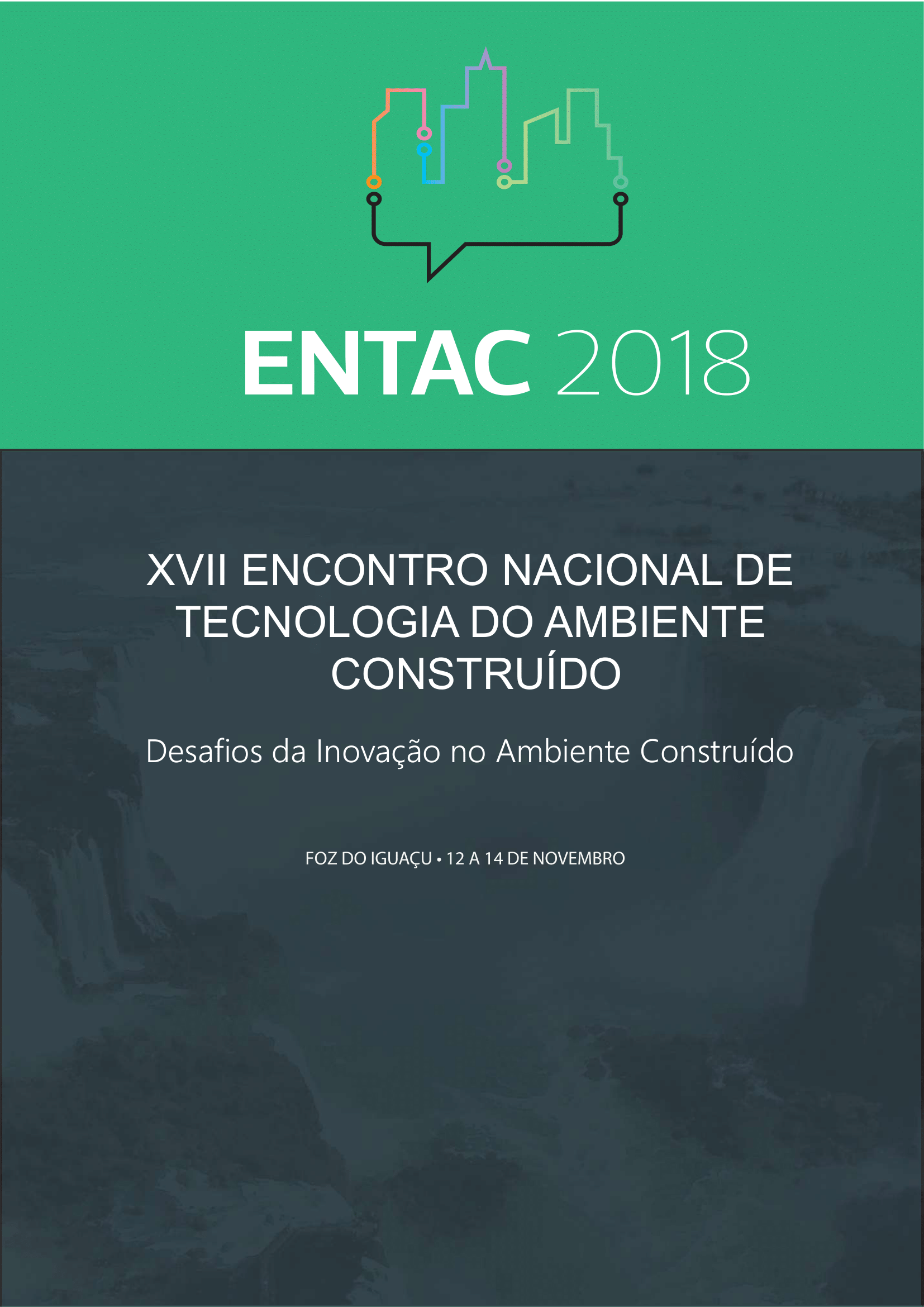COMPATIBILIZAÇÕES DOS PROJETOS EM LIGHT STEEL FRAMING POR MEIO DE PLATAFORMA BIM
DOI:
https://doi.org/10.46421/entac.v17i1.1740Palavras-chave:
Revit, Interferences, IncompatibilityResumo
BIM software guarantees the application capability in building systems that require a large number of details and greater attention to the compatibility of elements such as light steel framing (LSF) or structure composed of light steel profiles, steel sheets obtained from of cold compliances. BIM allows the production of three-dimensional models, generating conflict reports. However, the lack of skilled labor to match this type of structural system with the number of structural elements (profiles, guides and uprights) loses quality of production, generating unnecessary costs. Thus, this study seeks to identify the interferences and the importance of a longer time in the design phase of the projects through 3D modeling tools, such as Revit, making the execution of work become streamlined avoiding unforeseen problems and solved in the design phase. From the projects in AutoCAD, the architectural and complementary projects were modeled in Revit for the use of the interference verification tool. As a result it was possible to verify that: the main interferences occur between the structural panels and the hydraulic and sanitary system; followed by interference between the structural panels and the electrical system; and lastly the interference between the electrical and hydrosanitary systems.
Referências
AUTODESK, Revit. Disponível em: https://www.autodesk.com.br/products /revitfamily/overview, Acessado: 13/12/2017DUARTE, D. R., Habitação Social em Light Steel Framing como Proposta deConstrução Sustentável. 2017. 187 f. Dissertação (Mestrado) - Programa de Pósgraduaçãoem Engenharia de Edificações e Ambiental, Faculdade de Arquitetura,Engenharia e Tecnologia, Universidade Federal de Mato Grosso, Cuiabá, 2017.
FREIRE, M. R.; AMORIM, A.L. A abordagem BIM como contribuição para a eficiênciaenergética no ambiente construído. In: ENCONTRO DE TECNOLOGIA DEINFORMAÇÃO E COMUNICAÇÃO NA CONSTRUÇÃO, 5., 2012. Salvador, Anais...Salvador, Brasil: TIC, 2011.
GOMES, C. E. M.; VIVAN, A. L.; SICHIERI, E. P.; PALIARI, J. C. Light Steel Frame naprodução de moradias no Brasil. In: CONGRESSO DE CONSTRUÇÃO METÁLICA EMISTA, 9.. In: CONGRESSO LUSO-BRASILEIRO DE CONSTRUÇÃO METÁLICASUSTENTÁVEL, 1., 2015, Porto. Anais... Porto:CMM, 2015. p. 1 - 8.
PRETTI, A. L. M.; CALMON, J. L.; ALVAREZ, C. E. Interoperabilidade. Comparaçãoentre sistemas BIM e CAD. In: SBE16 BRAZIL & PORTUGAL SUSTAINABLE URBANCOMMUNITIES TOWARDS A NEARLY ZERO IMPACT BUILT ENVIRONMENT,16.,2016,Vitória. Anais... Vitória: SBE, 2016.
SANTIAGO, A. K.; FREITAS, A. M. S.; CRASTO, R. C. M.; Steel Framing: Arquitetura. 2012.
Instituto Aço Brasil - CBCA. Rio de Janeiro, 2012. p.12. (Série Manual de Construçãoem Aço).

