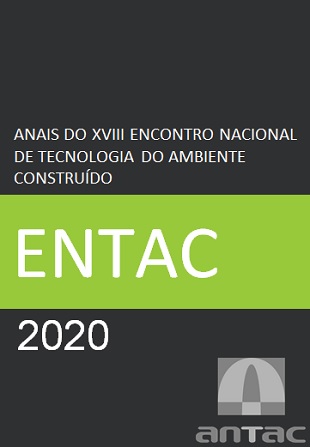VERIFICAÇÃO DA ESTABILIDADE DE FACHADA ESTRUTURADA EM PERFIS LEVS DE AÇO (LIGHT STEEL FRAME)
DOI:
https://doi.org/10.46421/entac.v18i.1034Keywords:
Light weight steel framed façade system, Design, Structural performance, Shear capacity, TestsAbstract
The industrialized lightweight facade systems structured by Cold-Formed Light-Gauge Steel Framed with thin sheathing boards are a trend for new constructions and renovation of buildings. The design of these systems needs to consider several performance requirements, including structural performance. This paper aims to present the results of horizontal load resistance tests, with and without sheathing boards, inducing the discussion about the potential shear capacity of these boards and the alignment between theoretical designs and tests. To develop this paper, bibliographic reviews, theoretical calculation, using finite element software, and tests at labs were carried out. A representative prototype of a facade was built for performing the tests. Two tests were carried out: the first with the complete facade system (with sheathing boards) and the second only with the light steel-framed, without the boards. Although the results of the tests show the potentially shear capacity of the sheathing boards, research taking into account the loss of resistance of these boards over the years and the possibility of replacing and maintaining the boards without affecting the overall performance of the facade system is still needed.
References
AISI S213-07/S1-09. “North American Standard for Cold-Formed Steel Framing-Lateral Design 2007. Edition with Supplement No. 1.” Washington DC, USA, 2012, pp. 72.
ASSOCIAÇÃO BRASILEIRA DE NORMAS TÉCNICAS. NBR 6123: Forças devido ao vento em edificações. Rio de Janeiro, 1988.
______. NBR 10.821-2: Esquadrias para edificações. Parte 2: Esquadrias Externas – Requisitos e classificação. Rio de Janeiro, 2017.
______. NBR 10821-3: Esquadrias para edificações. Parte 3: Esquadrias Externas e Internas –Métodos de ensaio. Rio de Janeiro, 2017.
______. NBR 14762: Dimensionamento de estruturas de aço constituídas por perfis formados a frio. Rio de Janeiro, 2010.
______. NBR 15.498: Placa de fibrocimento sem amianto – Requisitos e métodos de ensaio. Rio de Janeiro, 2016.
______. NBR 15.575 – 2: Edificações habitacionais – Desempenho. Parte 2: Requisitos para os sistemas estruturais. Rio de Janeiro, 2013a.
______. NBR 15.575 – 4: Edificações habitacionais – Desempenho. Parte 4: Requisitos para os sistemas de vedações verticais internas e externas - SVVIE. Rio de Janeiro, 2013.
Baran, E., and Alica, C. (2012). “Behavior of cold-formed steel wall panels under monotonic horizontal loading.” Journal of Constructional Steel Research, 79, pp. 1-8. Disponível em: http://dx.doi.org/10.1016/j.jcsr.2012.07.020.
Khaliq, W; Moghis, A. Shear Capacity of Cold-Formed Light-Gauge Steel Framed Shear-Wall Panels with Fiber Cement Board Sheathing. / International Journal of Steel Structures, 17(4), 1404-1414, 2017MINISTÉRIO DAS CIDADES. Diretriz para avaliação técnica de Produtos – Diretriz SINAT 009 –revisão 01: Sistema de vedação vertical externa, sem função estrutural, multicamadas, formado por perfis leves de aço zincado e fechamentos em, chapas delgadas com revestimento de argamassa (Fachada leve em steel frame). Brasília, 2016. Disponível em: <http://pbqp-h.mdr.gov.br/projetos_sinat.php>. Acesso em: 05 jun. 2020.
Mckinsey & Company (2019). Capital Projects & Infrastructure Modular construction: From projects to products. Disponível em: < https://www.mckinsey.com/~/media/mckinsey/industries/capital%20projects%20and%20infrastructure/our%20insights/modular%20construction%20from%20projects%20to%20products%20new/modular-construction-from-projects-to-products-full-report-new.ashx>Rodrigues, F.C; Caldas, R. B. Steel framing: engenharia. Rio de Janeiro: Aço Brasil /CBCA, 2016. 224 p. Série Manual de Construção em Aço. ISBN 978-85-89819-39-8.

