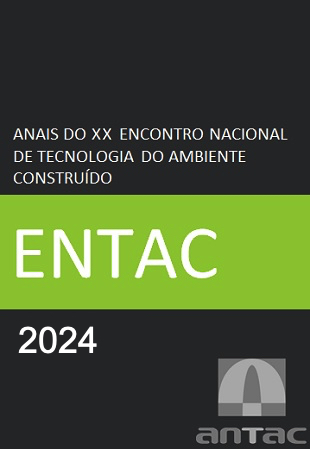3D modeling processes of an urban space to evaluate lighting scenarios
DOI:
https://doi.org/10.46421/entac.v20i1.6078Keywords:
Lighting design, 3D modelling, Urban SpaceAbstract
Considering the role of technologies in the planning process, and emphasizing their ability to transform concepts and ideas originally expressed in images and texts into a virtual representation, the digital medium offers important support for visualization and interaction with the planned space. Therefore, the objective of this work is the visualization and evaluation of public lighting with the aid of a virtual interface and auxiliary equipment. As such, aerial photogrammetry was chosen to refine and adapt the dimensions of a square in the city of João Pessoa/PB. During the modeling process, registry of the urban area can be made using different methods, from 3d modeling softwares to on-site measurements, considering available information, such as floor plans and photographs. After modeling, lighting scenarios were produced using Enscape software for subsequent user evaluation. Thus, we sought to determine whether artificially lit virtual environments could be validated in some way and reflected in a possible replication in the real and physical environment.
References
GONÇALVES, A. Iluminação urbana de conjuntos históricos e tradicionais: adequação do projeto à ambiência. Uma metodologia
para planos diretores de iluminação. O caso do bairro histórico de Paraty. 2005. 132 f. Tese (Doutorado em Arquitetura e
Urbanismo) - Faculdade de Arquitetura e Urbanismo, Universidade de São Paulo, São Paulo, 2005.
WILSON, J.; KELLING, G. The police and neighbourhood safety: Broken windows. The Atlantic Monthly, Washington, D.C., Estados
Unidos, v. 3, n. 1, p. 28-38, 1982.
TORI, R.; HOUNSELL, M.; KIRNER, C. Realidade Virtual. In: TORI, R.; HOUNSELL, M. (org.). Introdução a Realidade Virtual e
Aumentada. 3. ed. Porto Alegre: Editora SBC, 2020. pp. 11-29.
KULIGA, S. et al. Virtual reality as an empirical research tool — Exploring user experience in a real building and a corresponding
virtual model. Computers, Environment and Urban Systems, Califórnia, Estados Unidos, v. 54, p. 363–375, 2015.
ZANCANELI, M. et al. Os softwares de realidade virtual para o projeto de arquitetura na era da quarta revolução industrial: uma
análise comparativa. In: SIMPÓSIO BRASILEIRO DE TECNOLOGIA DA INFORMAÇÃO E COMUNICAÇÃO NA CONSTRUÇÃO, 2., 2019,
Campinas, SP. Anais [...]. Porto Alegre: ANTAC, 2019. p. 1-16.
GROETELAARS, N. Criação de modelos BIM a partir de" nuvens de pontos": estudo de métodos e técnicas para documentação
arquitetônica. 2015. 372 f. Tese (Doutorado em Arquitetura e Urbanismo) – Faculdade de Arquitetura, Universidade Federal da
Bahia, Salvador, 2015. Orientador: Prof. Dr. Arivaldo Leão de Amorim.
GROETELAARS, N.; AMORIM, A. Dense Stereo Matching (DSM): conceitos, processos e ferramentas para criação de nuvens de
pontos por fotografias. In: SIGRADI, 2012; FORMA (IN) FORMAÇÃO, 2012. Anais [...]. Fortaleza: Sigradi, 2012, p. 361-365.
TOTTEN, C. An architectural approach to level design. Virginia: CRC Pres T&F Group, 2014.

