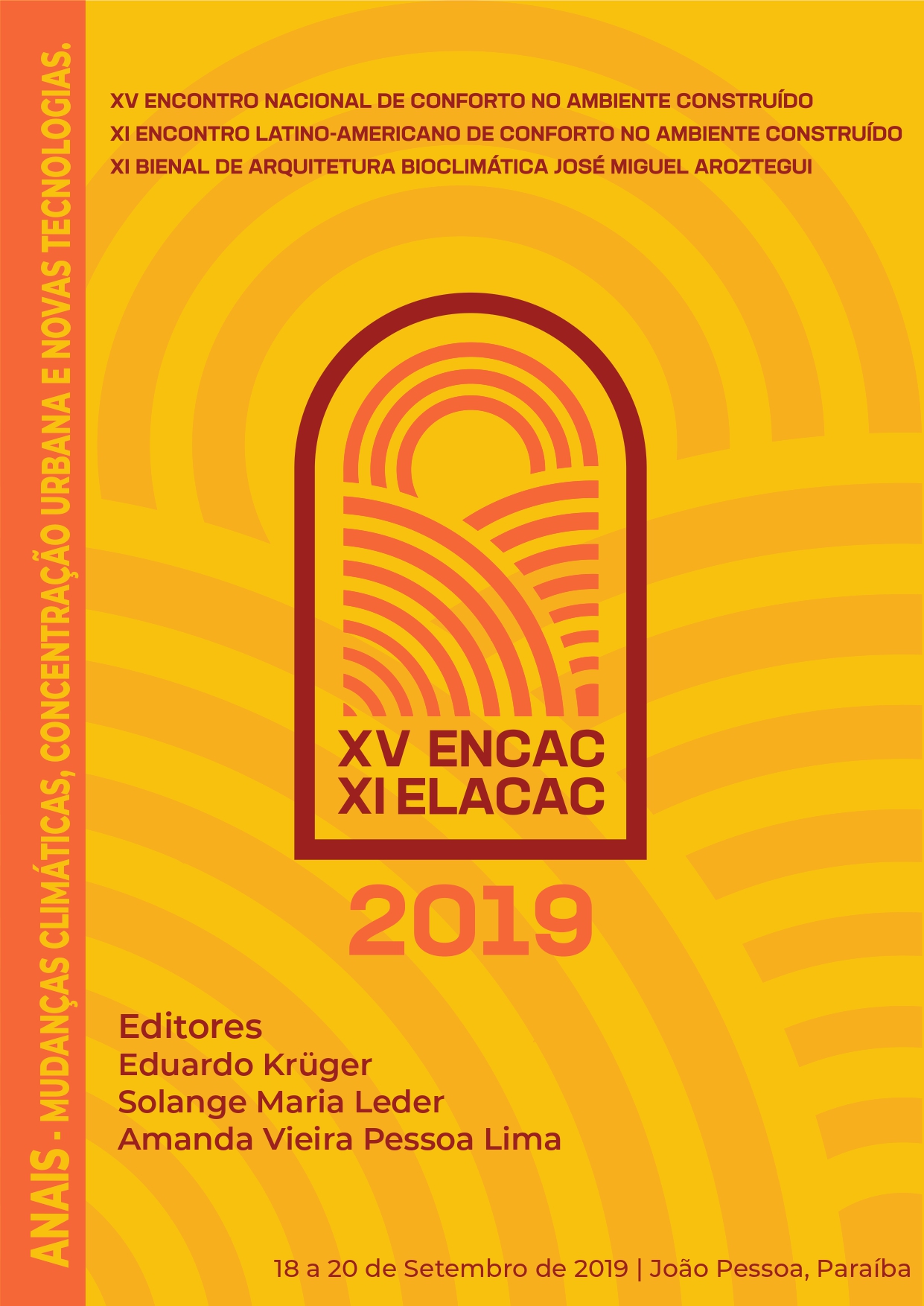INFLUÊNCIA DA ÁREA DE ABERTURA E TRANSMITÂNCIA TÉRMICA NO CONSUMO DE ENERGIA ELÉTRICA EM CUIABÁ-MT
Keywords:
energy consumption, window area, constructive systemsAbstract
Windows allow the entrance of natural lighting in the building, however, it also allow the entry and exit of thermal load. The design of a building, its geometry, size and proper orientation of the openings can result in great energy savings. This research uses the already consolidated methodology to calculate the ideal window area, which aims to reduce the consumption of artificial lighting and air conditioning, considering a residential environment, in the city of Cuiabá-MT. The methodology was divided in 3 steps, the first one consists in the determination of the geometries, the second in the characterization of the constructive systems and in the last step the simulations were performed in DesignBuilder. The opening area was considered for each 10% of the facade, for three geometries (1:2, 1:1,5 and 2:1) and three constructive systems. The results showed that the openings in the southern facade consume less and that this orientation allows larger openings, as well as the use of geometries with greater depth. In addition, the thermal properties of the envelope influence the window area so the higher the thermal transmittance, the larger the openings. This research showed the importance of the appropriate window areas in the projects through simulation.
Downloads
Published
How to Cite
Issue
Section
License
Copyright (c) 2023 ENCONTRO NACIONAL DE CONFORTO NO AMBIENTE CONSTRUÍDO

This work is licensed under a Creative Commons Attribution 4.0 International License.




