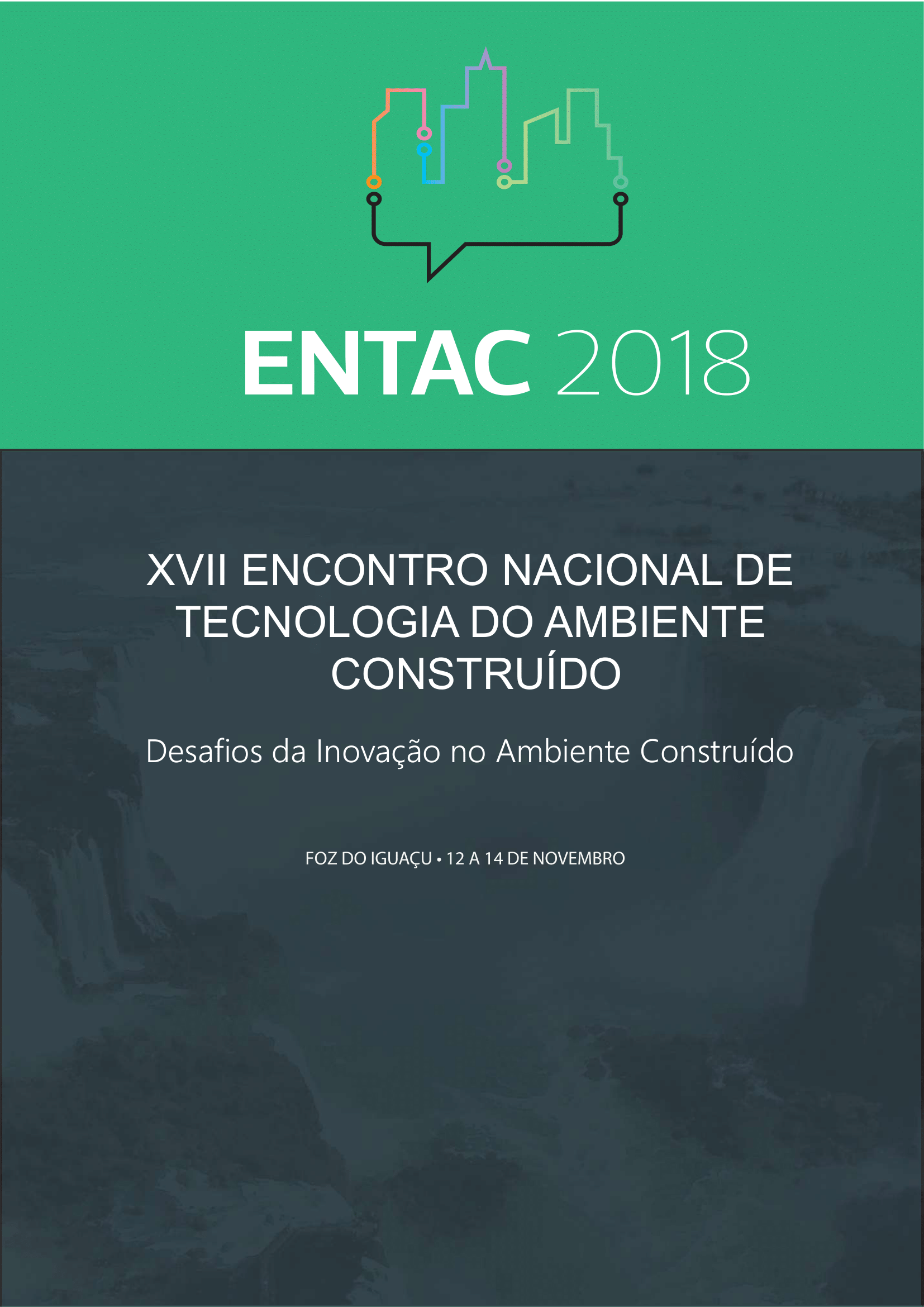BIM COMO AUXÍLIO AO PROCESSO DE PROJETO DA ARQUITETURA ESCOLAR
DOI:
https://doi.org/10.46421/entac.v17i1.1743Palavras-chave:
BIM, Design process, School architectureResumo
The creation and execution of school projects are characterized by the extensive program of needs, the complexity of the architectural projects and the innumerable established project norms. The present research aims to examine the contributions of Building Information Modeling (BIM) technology in the development of school architecture projects. We analyzed the design process of educational buildings, systematizing their main design challenges, and the potential of Information Technology for this type of construction. The three-dimensional model BIM is a database that facilitates the dissemination of information in the collaborative project, which requires the participation of professionals in the design decisions. The parameterization allows the architect to experiment through modeling, providing the plastic development of projects. It also allows the changes made to be instantly transmitted to all existing documents. As a result of the research, it was possible to observe that the creation of three-dimensional models allows the organization of the school architectural program. Furthermore, it enables the development of numerous simulations that contribute to the environmental comfort of the building, benefiting the entire production chain, reducing the error rates that exist in the production process and subsequently its maintenance.
Referências
BRASIL, P. Arquitetura Sustentável em Edificações Públicas: planejamento ParaLicitações de Projeto. 2014. 229 f.. Tese (Doutorado em Arquitetura) Faculdade deArquitetura e Urbanismo, Universidade Federal do Rio de Janeiro, Rio de Janeiro,2014.
CABE COMMISION FOR ARCHITECTURE AND THE BUILT ENVIRONMENT. Buildingschools for the future. A guide for clients. London, 2007.
EASTMAN, C.; TEICHOLZ, P.; SACKS, R.; LISTON, K. BIM Handbook: A Guide to BuildingInformation Modeling for Owners, Managers, Designers, Engineers and Contractors.
Hoboken (NJ): John Wiley & Sons, 2008.
FERREIRA, F.; MELLO, M. Fundação para o desenvolvimento escolar - estruturas préfabricadas.
Arquitetura Escolar Paulista. São Paulo: FDE, 2006.
FLORIO, W. Contribuições do Building Information Modeling no Processo de Projetoem Arquitetura. In: ENCONTRO DE TECNOLOGIA DE INFORMAÇÃO ECOMUNICAÇÃO NA CONSTRUÇÃO CIVIL, 3., 2007, Porto Alegre. Anais... PortoAlegre: ANTAC, 2007.
KOWALTOWSKI, D. Arquitetura Escolar: O Projeto do Ambiente de Ensino. Oficina detextos, 2011.
SANOFF, H. A Visioning Process for Designing Responsible Schools. Washington:National Clearinghouse for Educational Facilities, 2001.
SHELDEN, D. Entrevista. ZETLIN & DECHIARA, V. 11, N. 4, 2006. Disponívelem:<http://zetlindechiarallp.com/enews/2006- vol11-num4-01.php>.
SILVA, F.; SALGADO, M.; SILVA, C. Plataforma BIM, Retrofit e SustentabilidadeAmbiental: Estudo de Caso no Rio de Janeiro. In: ENCONTRO DE TECNOLOGIA DEINFORMAÇÃO E COMUNICAÇÃO NA CONSTRUÇÃO, 7., 2015, Recife. Anais... PortoAlegre: ANTAC, 2015.

