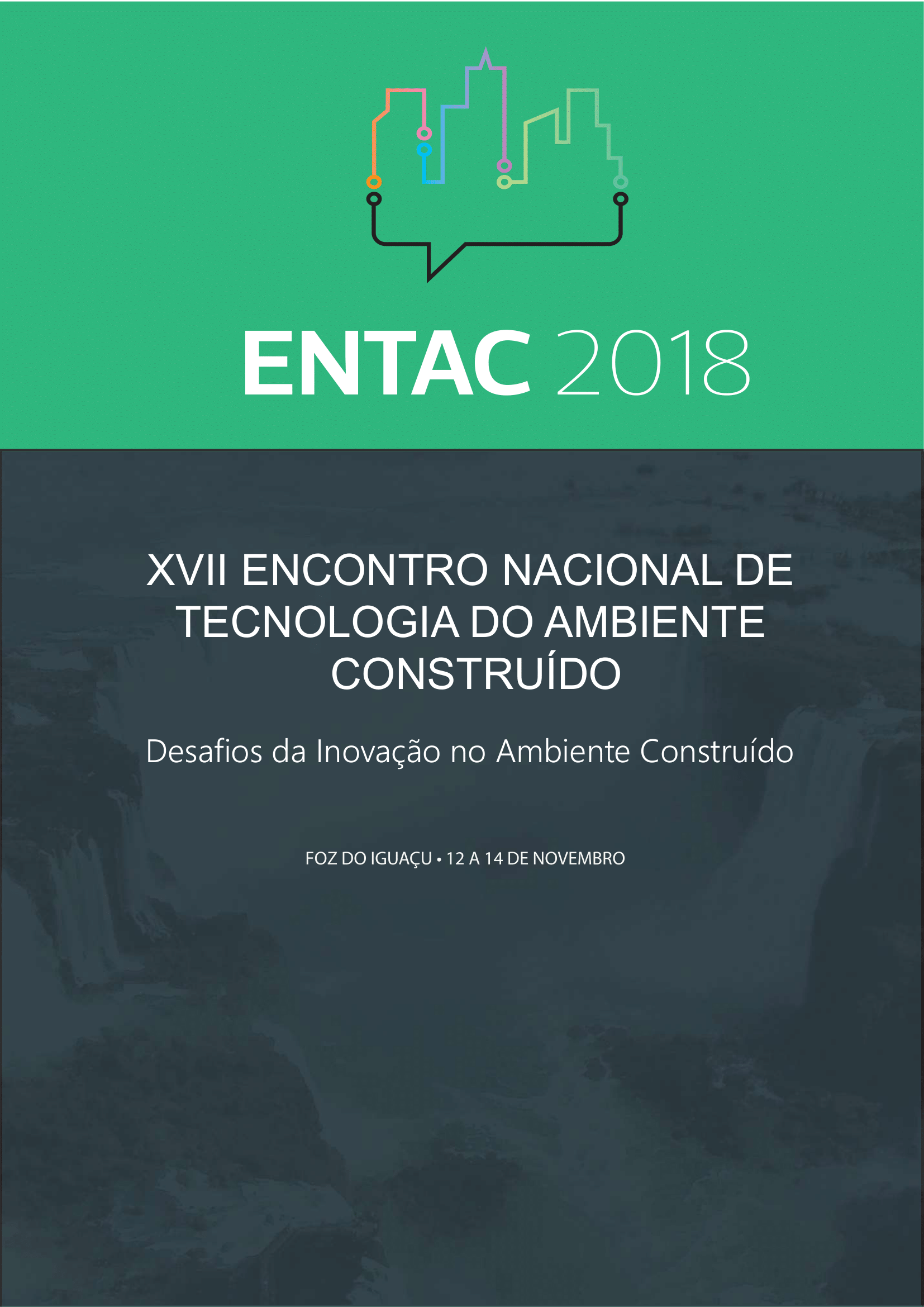O SOL NAS OBRAS MODERNISTAS CEARENSES - ANÁLISE DE DUAS EDIFICAÇÕES REFERENCIAIS
DOI:
https://doi.org/10.46421/entac.v17i1.1474Keywords:
Modernist architecture, Thermal performance, Office buildings, FortalezaAbstract
The shading of openings and natural ventilation are two of the foremost passive strategies when adapting buildings to hot and humid climate. During the 70's the modernist movement in Fortaleza produced buildings that applied brise-soleil seen both as compositive element and as instrument to reduce internal heat gains. Noticing the ever more requiring comfort and energy standards and the development of computational tools to help during design process, this paper analyzes the brise-soleil efficacy on the facade of two public service buildings designed by modernist architects pertaining to the office typology. Research methods includes case studies and computational simulations. Global radiation analyses were employed at volumetric studies. Buildings were modelled and their shading elements detailed. Shadow masks were created to quantify hours of shading as well as unprotected hours of direct insolation. Building orientation as design criteria are further discussed, as well the adequacy of their facade treatment.
References
ABNT ASSOCIAÇÃO BRASILEIRA DE NORMAS TÉCNICAS. NBR 15220:Desempenho térmico de edificações. Rio de Janeiro, 2005.
AUTODESK, Inc. Autodesk Ecotect Analysis. Version 2011. Autodesk Brasil, 2010.
BRAGA, B. M. Flexibilidade e permanência : os edifícios públicos modernosde Fortaleza. Dissertação (mestrado) Universidade Federal do Ceará,Centro de Tecnologia, Programa de Pós-Graduação em Arquitetura eUrbanismo e Design, Fortaleza, 2017.
ELETROBRÁS. Pesquisa de posse de equipamentos e hábitos de uso, ano base2005: Relatório Brasil - Sumário Executivo. Rio de Janeiro: ELETROBRAS;PROCEL, 2007. (Avaliação do Mercado de Eficiência Energética no Brasil).
Disponível em: <http://www.procel.gov.br/main.asp?View=%7B5A08CAF0-06D1-4FFE-B335-95D83F8DFB98%7D&Team=¶ms=itemID=%7B99EBBA5C-2EA1-4AEC-8AF2-5A751586DAF9%7D;&UIPartUID=%7B05734935-6950-4E3FA182-629352E9EB18%7D >. Acesso em: 04 ago. 2016.
COSTA, L. Arquitetura Bioclimática. In: SEMINÁRIO DE ARQUITETURABIOCLIMÁTICA, RJ, 1983.
DIÓGENES, B. H.; PAIVA, R. A. Caminhos da Arquitetura Moderna emFortaleza: A contribuição do arquiteto Acacio Gil Borsoi. In: 2 SeminárioDOCOMOMO N-Ne Desafios da Preservação: referências da arquitetura edo urbanismos modernos no Norte e no Nordeste, Salvador, 2008.
FANGER, P. O. Airflow characteristics of occupied zone of ventilated space.
ASHRAE Transactions. New York: ASHRAE, 1987.
FROTA, A. B.; SCHIFFER, S. R. Manual de conforto térmico. Editora Nobel, 7 ed.,São Paulo, 2003.
GIVONI, B. Passive and Low Energy Cooling of Buildings. 1a. ed. New York:John Wiley & Sons, 1994.
GONÇALVES, J. C. S.; DUARTE, D. H. S. Arquitetura sustentável: umaintegração entre ambiente, projeto e tecnologia em experiências depesquisa, prática e ensino. Ambiente Construído, Porto Alegre, v. 6, n. 4, p.51-81 out./dez. 2006.
HENSEL, M. Performance-Oriented Architecture: Rethinking ArchitecturalDesign and the Built Environment. West Sussex: Wiley, 2013.
JOHNSON, S. Performative Skyscrapes: Tall Building Design Now. Glendale:Balcony Press, 2014.
KOENIGSBERGER, O.; INGERSOL, T. G.; MAYHEW, A.; SZOKOLAY, S. V. Manual ofTropical Housing and Building. Part I: Climatic Design. London: Longman,1974.
LAAR, M. Brise soleil Classical Elements of Tropical Modernism. Artigoapresentado no Seventh International Conference. Rio de Janeiro, 13-15 deAgosto de 2001MALLGRAVE, F. H.; GOODMAN, D. Architectural Theory: 1968 To The Present.
West Sussex: Wiley-Blackwell, 2011. p.215-230.
MONTEIRO, L. M. Conforto Ambiental e as Possibilidades do ModeloAdaptativo. In: GONÇALVES, J. C.
S.; BODE, K. (Orgs). Edifício Ambiental. São Paulo: Oficina de Textos, 2015.
RUSSO, F. Climatic responsive design in Brazilian Modern Architecture. 2004.
Dissertation (Master) - Martin Centre for Architectural and Urban Studies,University of Cambridge, Cambridge, 2004.
TRIMBLE INC. SketchUp. Versão 16. 2015.

