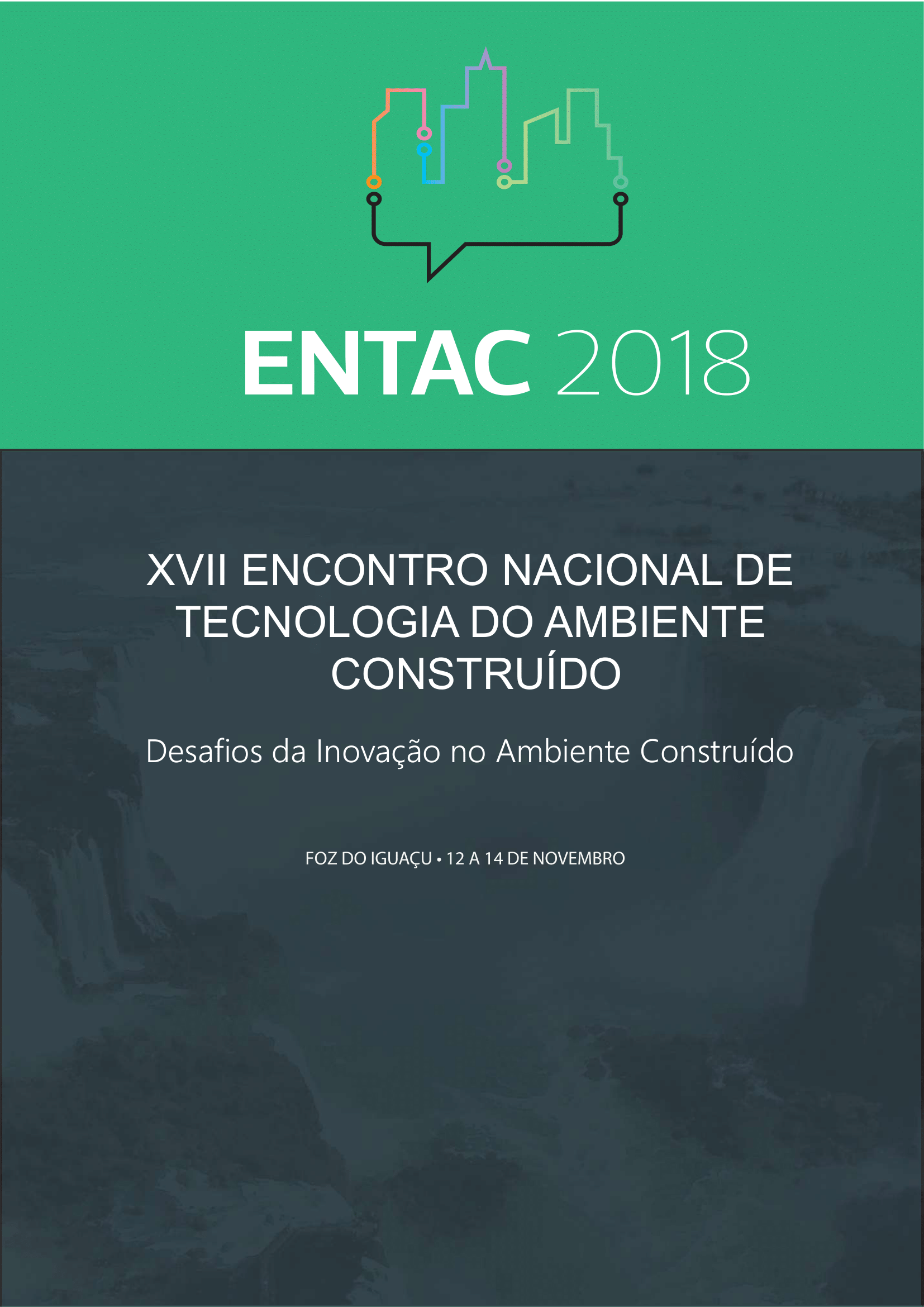ARQUITETURA ESCOLAR MODERNA: ANÁLISE DO CENTRO EDUCACIONAL DE PESQUISA APLICADA EM MACEIÓ AL
DOI:
https://doi.org/10.46421/entac.v17i1.1563Keywords:
Escola Parque, Modernism, Study of form, Architecture, ProjectAbstract
The concept of "escola parque", idealized by Anísio Teixeira, consists of an ambitious project of reformulation of the planned education to become a national model at national level both in its pedagogical profile and in its physical viability, becoming in an important modernist landmark. Following this pattern, the Applied Educational Research Complex (CEPA) emerged in 1958 in the city of Maceió, becoming a school in Alagoas, and has long been considered the largest educational contingent in Latin America. In this context, the present work had as objective to make a study of modern school architecture, and an analysis of the design strategies adopted in this Complex. The research was based on qualitative techniques, through theoretical foundation and case study, technical visit, photographic survey and design analysis, realized in the State School Maria Jose Loureiro and Moreira e Silva School, components of the Complex. Throughout the analysis, it was realized that the Complex consists of a Strong example of the Modern Movement in Architecture, with the presence of architectural elements intrinsic to this style, as well as the concepts of sport inherent in the model of "escola parque". Understanding this way, its importance, still today, for the state of Alagoas.
References
ALAGOAS. Secretaria de Estado da Educação- SEDUC. Projetos das escolas emformato AutoCad. Maceió, 2002.
ALANIZ, Erika Porceli; FERNANDES, Fabrícia Dias da Cunha de Moraes. Padrõesarquitetônicos escolares e expansão do ensino fundamental no início do século XXno Brasil. Revista eletrônica de educação, v. 10, n. 3, p. 87-103, 2016. Disponível em:<http://www.reveduc.ufscar.br/index.php/reveduc/article/view/1543/516>. Acessoem: 15 mar. 2018.
AZEVEDO, Giselle Arteiro Nielsen. Arquitetura Escolar e Educação: Um modeloconceitual de abordagem interacionista. 2002. 236f. Tese (Doutorado em Ciênciasem Engenharia de Produção) Universidade Federal do Rio de Janeiro, Rio deJaneiro, 2002.
BUFFA, Ester; PINTO, Gerson de Almeida. Arquitetura e Educação: Organização doEspaço e Propostas Pedagógicas dos Grupos Escolares Paulistas, 1893-1971. 1ed. SãoCarlos: EdUFSCar, INEP, 2002. 174p.
CAVALCANTE, Morgana Maria Pitta Duarte. O projeto: diálogos da forma na orla deMaceió edifícios verticais 1980 -2012. 2014. 390 p. Tese (Doutorado em arquitetura eurbanismo) Universidade Presbiteriana Mackenzie, São Paulo, 2014.
CARVALHO, Telma Cristina Pichioli. Arquitetura Escolar Inclusiva: Construindo espaçospara educação infantil. 2008. 342f. Tese (Doutorado em Arquitetura e Urbanismo),Universidade de São Paulo. São Carlos, 2008.
CHING, Francis D. K. Arquitetura. Forma, espaço e ordem. São Paulo: Martins fontes,1998.
MANHAS, Adriana Capretz Borges da Silva; MANHAS, Max Paulo Giacheto;SILVA, Lucas Queiroz; LIMA, Taiane Gonçalves. Conhecer para preservar: adocumentação de complexos escolares em Maceió (AL) em um portal dearquitetura de interesse histórico, técnico e artístico. In: 9º seminário docomomoBrasil- interdisciplinaridade e experiências em documentação e preservação dopatrimônio recente. 2011, Brasília. Anais eletrônicos... Disponível em:<http://docomomo.org.br/wp-content/uploads/2016/01/172_M02_RMConhecerParaPreservar-ART_AdrianaManhas.pdf>. Acesso em: 21 jan. 2018.
SEGAWA, Hugo. Arquiteturas no Brasil 1900-1990. São Paulo: Editora da Universidadede São Paulo, 1997. 224p.

