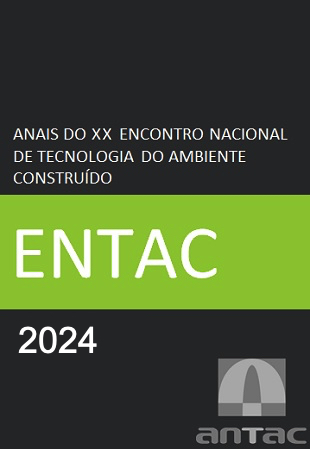The Ventilated Façade System
Case study in projects in Espírito Santo
DOI:
https://doi.org/10.46421/entac.v20i1.5920Keywords:
Ventilated facade, Thermal confort, Energy efficiency, External coating, Facade not adheredAbstract
In order to reduce construction time and optimize resources, construction companies have opted for construction systems with greater technology. Studies point to the ventilated façade system as a good resource for improving thermal comfort and the tightness of the building envelope, in addition to speeding up construction, with less waste. This article aimed to quantify and characterize the projects that use ventilated façades in ES. The method adopted was research in specialized construction companies, collecting data such as: location, year of construction, materials used, typology and use of the building. The results show that this system began to be used in ES in the 2010s and has seen an acceleration in its use in the last decade. The most used material is large format porcelain tiles. The projects that most use ventilated facades are high-rise residential buildings. We conclude that, with the acceleration in the use of this construction system, more studies are needed to support the creation of technical regulatory standards.
References
MADRID, J. F. El arquitecto César Ortiz-Echagüe, ¿precursor o inventor de la fachada ventilada? Dos proyectos de viviendas en Santiago de Compostela de 1954 y 1956. Informes de la Construcción, v. 70, 552, e272, oct-nov. 2018. DOI: https://doi.org/10.3989/ic.61809
GOULART, M. F.; LABAKI, L. C. Thermal performance of opaque ventilated facades: a systematic review. PARC |Pesq. Em Arq. E Constr., Campinas, SP, v. 13, p. e022026, 2022. DOI: https://doi.org/10.20396/parc.v13i00.8667308
MACHADO, J. de M.; MALTA, N. S.; BUSSOLOTTI, V. M.; FERRÃO, A. L. S.; NICO-RODRIGUES, E. A.; ALVAREZ, C. E. Impacts of climate change on the thermal and energy performance of Brazilian residential buildings. PARC Pesq. em Arquit. e Constr., Campinas, SP, v. 13, p. e022025, 2022. DOI: https://doi.org/10.20396/parc.v13i00.8665832
DESTEFANI, L. B. G.; NICO-RODRIGUES, E. A. A pele dos edifícios comerciais: análise de desempenho térmico dos sistemas de fachada e materiais de revestimento. In: NICO-RODRIGUES, E. A. (org). Parâmetros de sustentabilidade para edifícios e cidade. Vitória, ES: EDUFES, 2023. p. 34-41.
SIQUEIRA JÚNIOR, A. A. de. Tecnologia de fachada-cortina com placas de grês porcelanato. 2003. Dissertação (Mestrado em Engenharia de Construção Civil) – Escola Politécnica da Universidade de São Paulo, São Paulo, 2003.
IRULEGI, O.; SERRA, A.; HERNANDÉZ R.; RUIZ-PARDO A.; TORRES, L. Fachadas ventiladas activas para reducir la demanda de calefacción en los edificios de oficinas. El caso de España. Informes de la Construcción, v. 64, 528, p. 575-585, oct-dic. 2012. DOI: 10.3989/ic.11.099
SILVA, L. F. B.; THOMAZ, E.; OLIVEIRA, L. A. Ventilated cladding systems: structural and drainability performance criteria. Ambiente Construído, Porto Alegre, v. 18, n. 3, p. 341-358, jul./set. 2018. DOI: http://dx.doi.org/10.1590/s1678-86212018000300285
SANJUAN, C.; SÁNCHEZ, M. N.; HERAS, M. R.; BLANCO, E. Experimental analysis of natural convection in open joint ventilated façades with 2D PIV. Building and Environment, v. 46, p. 2314-2325, 2011.
CAMPOS, K. F. Desenvolvimento de sistema de fixação de fachada ventilada com porcelanato de fina espessura. 2011. Dissertação (Mestrado em Engenharia Civil) - Universidade Federal de Santa Catarina, Florianópolis, 2011.
MULLER, A.; ALARCON O. E. Desenvolvimento de um sistema de fachada ventilada com placas cerâmicas de grês porcelanato voltado para a construção civil do Brasil. Revista Cerâmica, v. 51, n. 320, p. 354-360, 2005. DOI: https://doi.org/10.1590/S0366-69132005000400009
BLAZIUS, C. M.; ABREU, A. L. P.; BETIOLI, A. M. Sistema de vedação vertical em fachada ventilada opaca: estudo de caso sobre empreendimentos brasileiros. Revista Vértices, v. 22, n. 3, p. 610-625, set.-dez. 2020. DOI: 10.19180/1809-2667.v22n32020p610-625
SINDICATO DA INDÚSTRIA DA CONSTRUÇÃO CIVIL NO ESTADO DO ESPÍRITO SANTO – SINDUSCON-ES. 42º Censo Imobiliário: 2º Semestre 2023. Vitória, 2023

