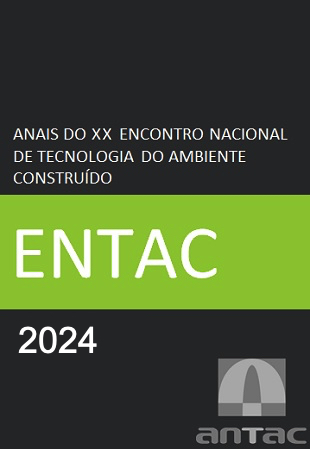Implementation of BIM in architectural education
guidelines for modeling manual
DOI:
https://doi.org/10.46421/entac.v20i1.6242Keywords:
Architecture and urbanism, Building information modelling, Education, Project stagesAbstract
This article portraits an experience report through the development of guidelines for a modeling manual for a Building design subject. The pilot study was conducted in a Architecture and Urbanism undergraduate course, specifically in the Vertical Buildings of the 6th semester. A literature review was conducted on the use of Building Information Modelling (BIM) in the teaching of Architecture and Urbanism, identifying the criteria for determining the Level of Development of the virtual model at each design stage. Additionally, the syllabus was analyzed to identify the objectives of each step of the design process and the requirements for delivering the architectural product. As a result, there is the development of a specific BIM modelling manual for the building design subject. It was noted that the manual provided clear guidelines on the level of development of an accurate virtual model, based on a detailed analysis of the requirements of each design stage and the instructional objectives of the discipline. Therefore, the study contributed to the teaching-learning process, given that it clearly displayed what should be modeled at each stage of a high-rise building project.
References
EASTMAN, C.; TEICHOLZ, P.; SACKS, R.; LISTON, K. Manual de BIM: um guia de modelagem da informação da construção para
arquitetos, engenheiros, gerentes, construtores e incorporadores. Porto Alegre: Bookman, 2014.
MANZIONE, L. Proposição de uma estrutura conceitual de gestão do processo de projeto colaborativo com o uso do BIM. São
Paulo: Escola Politécnica da Universidade de São Paulo, 2013.
DALTRO, M. R.; FARIA, A. A. de. Relato de experiência: Uma narrativa científica na pós-modernidade. Estudos e Pesquisas em
Psicologia, v. 19, n. 1, p. 223–237, jan./abr. 2019. DOI: 10.12957/epp.2019.43015. Disponível em: https://www.e-publicacoes.uerj.br/
revispsi/article/view/43015. Acesso em: 07 maio. 2024.
SAMPAIO, R. F.; MANCINI, M. C. Estudos de revisão sistemática: um guia para síntese criteriosa da evidência científica, v. 11, n. 1, p.
-89, jan./fev. 2007.
CAVALCANTE, L. T. C.; OLIVEIRA, A. A. S. de. Métodos de revisão bibliográfica nos estudos científicos. Psicol. rev. (Belo Horizonte),
Belo Horizonte, v. 26, n. 1, p. 83-102, abr. 2020.
GOVERNO DE SANTA CATARINA. Secretaria de Estado do Planejamento. Caderno de especificações de projetos em BIM: Termo de
referência de apresentação das diretrizes projetuais. 3. ed. Santa Catarina: Secretaria de Estado do Planejamento, 2023. 100 p.
ASSOCIAÇÃO BRASILEIRA DE NORMAS TÉCNICAS. ABNT NBR 6492: Representação de projetos de arquitetura. Rio de Janeiro:
ABNT, 2021.
ASSOCIAÇÃO BRASILEIRA DE NORMAS TÉCNICAS. ABNT NBR 16636-2: Elaboração e desenvolvimento de serviços técnicos
especializados de projetos arquitetônicos e urbanísticos. Rio de Janeiro: ABNT, 2017.
AMERICAN INSTITUTE OF ARCHITECTS (AIA). Building Information Modeling and Digital Data Exhibit – E203. AIA Document E203™.
BIMFORUM. Level of Development (LOD) Specification Part I. 2023a. Disponível em: www.bimforum.org/lod Acesso em: 07 maio.
ASSOCIAÇÃO BRASILEIRA DE NORMAS TÉCNICAS. ABNT NBR 5665: Cálculo do tráfego nos elevadores. Rio de Janeiro: ABNT, 1983.
ASSOCIAÇÃO BRASILEIRA DE NORMAS TÉCNICAS. ABNT NBR 9077: Saídas de emergência em edifícios. Rio de Janeiro:

