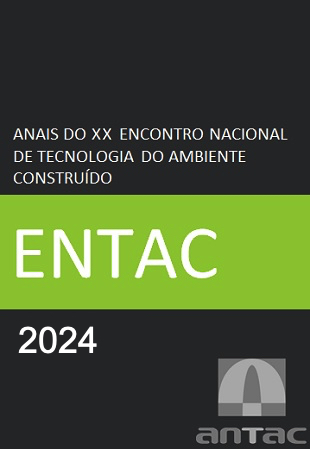Rational use of artificial lighting in a retrofit BIM project
DOI:
https://doi.org/10.46421/entac.v20i1.6335Keywords:
Relux., PCTec., Lighting Design., Sustainability.Abstract
The study aims to assess the natural lighting potential at PCTec-UnB’s building and propose an efficient artificial lighting system that meets the qualitative and quantitative activity demands satisfactorily. The work is part of the BIM retrofit project development and involves analyzing the building, enhancing the electrical system, and adapting it to new uses. The methodology employed Relux, a software that processes calculations for natural and artificial lighting, and adhered to Brazilian standards. The artificial lighting proposal considered activity requirements within qualitative and quantitative demands and the study of simultaneous use of two lighting systems, making zoning a strategy for adapting the space to different uses and to natural lighting. The results highlight the importance of lighting for a building’s capacity for sustainability and retrofitting process.
References
GHISI, E. Desenvolvimento de uma metodologia para retrofit em sistemas de iluminação: estudo de caso na: Universidade Federal de Santa Catarina. 1997. 2 f. Dissertação (Mestrado em Engenharia Civil) – Universidade Federal de Santa Catarina, Florianopolis, 1997.
BONOMOLO, M.; BAGLIVO, C.; BIANCO, G.; CONGEDO, P.; BECCALI, M. Cost optimal analysis of lighting retrofit scenarios in educational buildings in Italy. Energy Procedia, 126 (201709) p. 171-178, 2017. DOI: https://doi.org/10.1016/j.egypro.2017.08.137
SCHEER, S. Modelagem da Informação da Construção BIM. TC045 – Gerenciamento de Projetos. 2013. Disponível em: https://pt.scribd.com/document/239212696/BIM-pdf. Acesso em: 26 abril 2024.
D’ANGELO, L.; HAJDUKIEWICZ, M.; SERI, F.; KEANE, M. A novel BIM-based process workflow for building retrofit. Journal of Building Engineering, 50 (104163), 2022. DOI: https://doi.org/10.1016/j.jobe.2022.104163
FUNDAÇÃO DE APOIO À PESQUISA DO DISTRITO FEDERAL. FAP-DF. METODOLOGIA BIM APLICADA A PROJETOS DE RETROFIT. Edital 04/2021 - Demanda Espontânea.
INSTRUÇÃO NORMATIVA DO INMETRO PARA CLASSIFICAÇÃO DE EFICIÊNCIA ENERGÉTICA DE EDIFICAÇÃOES COMERCIAIS, DE SERVIÇOS E PÚLBLICAS (INI- C). Florianópolis, 2020.
ASSOCIAÇÃO BRASILEIRA DE NORMAS TÉCNICAS. NBR ISO 15575-1: Edificações habitacionais —
Desempenho Parte 1: Requisitos gerais. Rio de Janeiro, 2013
ASSOCIAÇÃO BRASILEIRA DE NORMAS TÉCNICAS. NBR ISO/CIE 8995-1: Iluminação de ambientes de trabalho – Parte 1: Interior. Rio de Janeiro, 2013.
MARTAU, B. T. A Luz Além da Visão. Lume, v. 7, n. 38, jun. 2009. Disponível em: https://www.lumearquitetura.com.br/pdf/ed38/ed_38%20AT%20Ilumina%C3%A7%C3% A3o%20e%20Sa%C3%BAde.pdf. Acesso em: 24 abril 2024.
AMORIM, C. N. D. Diagrama Morfológico Parte I: instrumento de análise de projeto ambiental com uso de luz natural. Paranoá Cadernos de Arquitetura e Urbanismo, Brasília, DF, n. 3, P. 57-76, 2007. Disponível em: https://periodicos.unb.br/index.php/paranoa/article/view/10511/9255. Acesso em 06 maio 2024.

