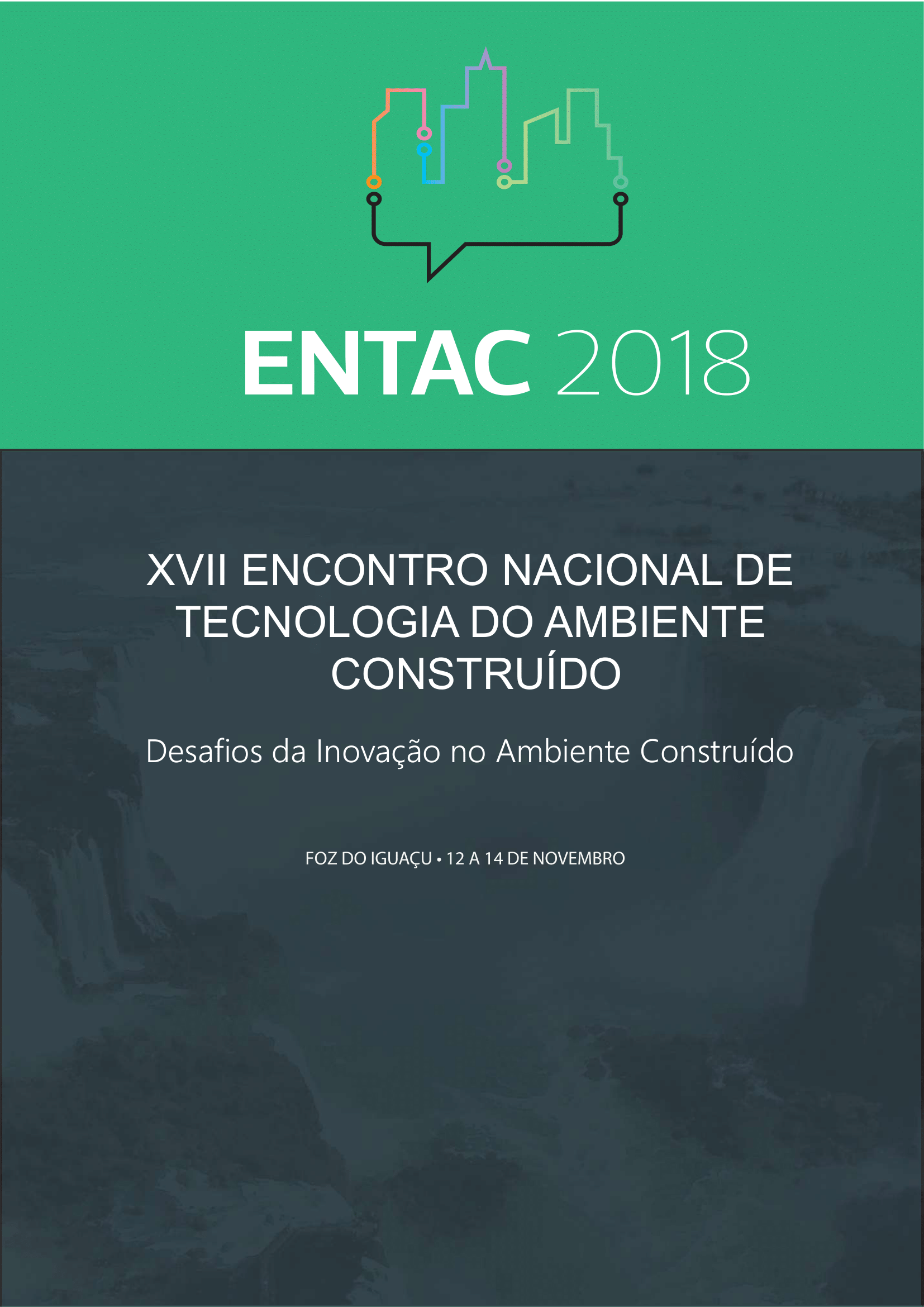COMPATIBILIZAÇÃO DE PROJETO DE INSTALAÇÕES: UM ESTUDO COMPARATIVO ENTRE O MÉTODO TRADICIONAL (2D) E A FERRAMENTA BIM
DOI:
https://doi.org/10.46421/entac.v17i1.1763Keywords:
Compatibility of projects, traditional method (2D), tool BIMAbstract
The present work deals with a comparative study between software of 2D drawings and a BIM tool as methods in the compatibility of projects of hydraulic and electrical installations. The study is a comparison between the traditional (2D) method, which is a more common practice in project development, which is already obsolete, since it may be baffled by some errors that appear in three-dimensional views, and BIM, which consists of parameterizing the elements of a building with the information, is an integral part of a three-dimensional project, demonstrating that it is the most efficient. It also presents fundamentals and tools of traditional methods and BIM, with their characteristics, difficulties in making compatible with the traditional method (2D) and as disadvantages and advantages of compatible projects using a tool BIM.
References
ÁVILA, V. M. Compatibilização de projetos na construção civil: estudo de caso emum edifício residencial multifamiliar. 2011. 86 f. Monografia (Especialização emEngenharia Civil) Universidade Federal de Minas Gerais, Belo Horizonte, 2011.
BIMSERVER. About. Disponível em: < http://bimserver.org/about/>. Acesso em: 03abr. 2018.
CÂMARA, A. A. S. Projeto de instalações elétricas em baixa tensão. 2017. 81F.
Dissertação (Graduação em Engenharia Civil) Universidade Federal do Rio Grandedo Norte, Natal. 2017.
COSTA, E. N. Avaliação da Metodologia BIM para a Compatibilização de Projetos.
2013. 84 f. Dissertação (Mestrado em Engenharia Civil) Escola de Minas,Universidade Federal de Ouro Preto, Ouro Preto. 2013.
EASTMAN, C. M.; LISTON, K.; SACKS, R.; TEICHOLZ, P. Manual de BIM: um guia demodelagem da informação da construção para arquitetos, engenheiros, gerentes,construtores e incorporadores. Tradução de C. G. Ayres Filho et al.; Revisão Técnicade E. T. Santos. Porto Alegre: Bookman, 2014.
FARIA, R. Construção integrada. Revista Téchne, São Paulo, n. 127, out. 2007.
Disponível em: <http://techne.pini.com.br/engenharia-civil/127/artigo286443-1.aspx>. Acesso em: 09 set. 2017.
FOGGIATTO, J.A. et al. Recomendações para modelagem em sistemas CAD-3D.
Congresso Brasileiro de Engenharia de Fabricação, São Paulo, 2007.
SEBRAE Serviço Brasileiro de Apoio às micro e pequenas Empresas; SINDUSCON-PRSindicato das Indústrias da Construção do Paraná. Diretrizes gerais paracompatibilização de projetos. Curitiba: SEBRAE, 1995. 120p.
SOUSA, F. J. Compatibilização de projetos em edifícios de múltiplos andares - estudode caso. 2010. 103 f. Dissertação (Mestrado em Engenharia Civil) UniversidadeCatólica de Pernambuco, Recife, 2010.
TEKLA BIMSIGHT. O que é o TeklaBIMsight? Disponível em:<https://www.teklabimsight.com/learn-more/what-is-tekla-bimsight>. Acesso em: 03abr. 2018.

