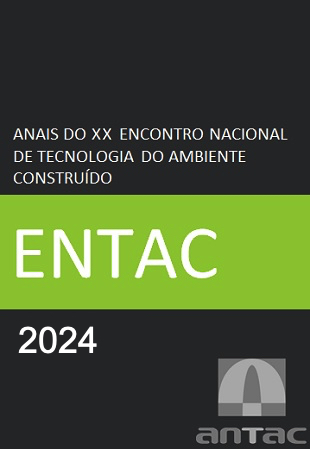Lessons learned in As Is modeling from 2D drawings and point clouds
DOI:
https://doi.org/10.46421/entac.v20i1.6088Keywords:
Laser scanner, Point cloud. BIM, Public buildingsAbstract
The documentation management of constructed assets in the public sector is poor, making the operation and maintenance of these assets more difficult, especially in cases of renovation or reconfiguration. This requires the commissioning of surveys for document updates, which are traditionally carried out through photographs, clipboard, and measuring tape. This case study focused on the modeling of the 1st Military Firefighter Battalion of Santa Catarina (1º BBM/SC), using technologies for Architecture, Engineering, Construction, and Operation (AECO), such as BIM and terrestrial laser scanning (TLS). The objective was to evaluate the advantages and disadvantages of these technologies compared to traditional processes of documentary surveying of construction assets and to propose recommendations for modeling with point clouds. The study compared a BIM model, transcribed from CAD, with a point cloud model adjusted for a renovation and expansion study. This approach allowed for presenting the advantages and disadvantages of using these technologies compared to traditional survey processes for the documentation of physical assets in civil construction and recommendations for modeling with point clouds.
References
AL-KASASBEH, Maha; ABUDAYYEH, Osama; LIU, Hexu. An integrated decision support system for building asset management based on BIM and Work Breakdown Structure. Journal of Building Engineering, v. 34, p. 101959, 2021.
ESFAHANI, Mansour Esnaashary et al. Quantitative investigation on the accuracy and precision of Scan-to-BIM under different modelling scenarios. Automation in Construction, v. 126, p. 103686, 2021.
VOLK, Rebekka; STENGEL, Julian; SCHULTMANN, Frank. Building Information Modeling (BIM) for existing buildings—Literature review and future needs. Automation in construction, v. 38, p. 109-127, 2014.
JOBLOT, Laurent et al. Industry 4.0 and BIM: Do They Share the Same Objectives?. In: Advances on Mechanics, Design Engineering and Manufacturing III: Proceedings of the International Joint Conference on Mechanics, Design Engineering & Advanced Manufacturing, JCM 2020, June 2-4, 2020. Springer International Publishing, 2021. p. 412-418.
ARYAN, Afrooz; BOSCHÉ, Frédéric; TANG, Pingbo. Planning for terrestrial laser scanning in construction: A review. Automation in Construction, v. 125, p. 103551, 2021.
MOYANO, Juan et al. Operability of point cloud data in an architectural heritage information model. International Journal of Architectural Heritage, v. 16, n. 10, p. 1588-1607, 2022.
ABBATE, Emilio; INVERNIZZI, Stefano; SPANÒ, Antonia. HBIM parametric modelling from clouds to perform structural analyses based on finite elements: A case study on a parabolic concrete vault. Applied Geomatics, v. 14, n. Suppl 1, p. 79-96, 2022.
LI, Dongsheng et al. Towards automated extraction for terrestrial laser scanning data of building components based on panorama and deep learning. Journal of Building Engineering, v. 50, p. 104106, 2022.
TANG, Pingbo et al. Automatic reconstruction of as-built building information models from laser-scanned point clouds: A review of related techniques. Automation in construction, v. 19, n. 7, p. 829-843, 2010.
GIEL, B.; ISSA, R. R. A. Using laser scanning to access the accuracy of as-built BIM. In: Computing in Civil Engineering (2011). 2011. p. 665-672.
ALSHAWABKEH, Yahya; BAIK, Ahmad; MIKY, Yehia. Integration of laser scanner and photogrammetry for heritage BIM enhancement. ISPRS International Journal of Geo-Information, v. 10, n. 5, p. 316, 2021.
MORBIDONI, Christian et al. Learning from synthetic point cloud data for historical buildings semantic segmentation. Journal on Computing and Cultural Heritage (JOCCH), v. 13, n. 4, p. 1-16, 2020.
TOMASELLO, Nicoletta & RUSSO, Giuseppe & CAPORLINGUA, Massimo & CASCONE, Stefano. (2018). Use of the Bim Methodology for the Maintenance and Valorisation of Historical and Architectural Heritage: The Case Study of the Jesuits College in Catania. April 2018. Conference: 4a Biennale del Restauro Architettonico e UrbanoAt: Catania.
DINIS, Fabio Matoseiro et al. Improving project communication in the architecture, engineering and construction industry: Coupling virtual reality and laser scanning. Journal of Building Engineering, v. 30, p. 101287, 2020.
LEMAIRE, Clément et al. Analyzing BIM topics and clusters through ten years of scientific publications. Journal of Information Technology in Construction (ITcon), Special Issue Architectural Informatics, v. 24, p. 273-298, 2019.
SARMIENTO, Juan Corso et al. SCAN to BIM beyond a Final BIM: Why, When and How. In: IOP Conference Series: Materials Science and Engineering. IOP Publishing, 2019. p. 042090.
BADENKO, Vladimir; VOLGIN, Dmitry; LYTKIN, Sergey. Deformation monitoring using laser scanned point clouds and BIM. In: MATEC Web of Conferences. EDP Sciences, 2018. p. 01002.
YIN, Robert. Case Study Research: design and methods. 5 ed. Thousand Oaks, CA: Sage, 2014.
ASTM American Society for Testing and Materials. ASTM E2807-11(2019), Standard Specification for 3D Imaging Data Exchange, Version 1.0, ASTM International, West Conshohocken, PA, 2019, www.astm.org.
GOVERNO, DO ESTADO DE SANTA CATARINA. Caderno de especificações de projetos em BIM. Santa Catarina: Secretaria de Estado do Planejamento, 2018.
JARZĄBEK-RYCHARD, Małgorzata; MAAS, H.-G. Modeling of 3D geometry uncertainty in scan-to-BIM automatic indoor reconstruction. Automation in Construction, v. 154, p. 105002, 2023.

